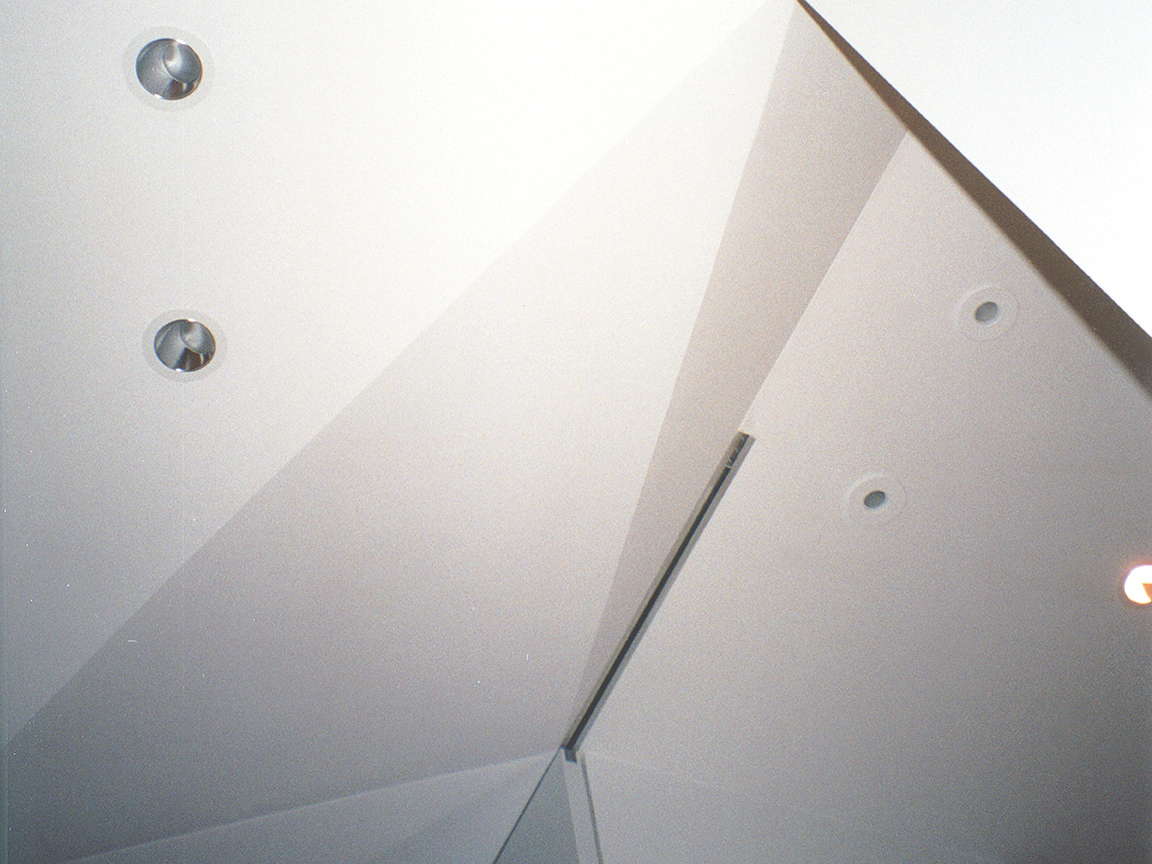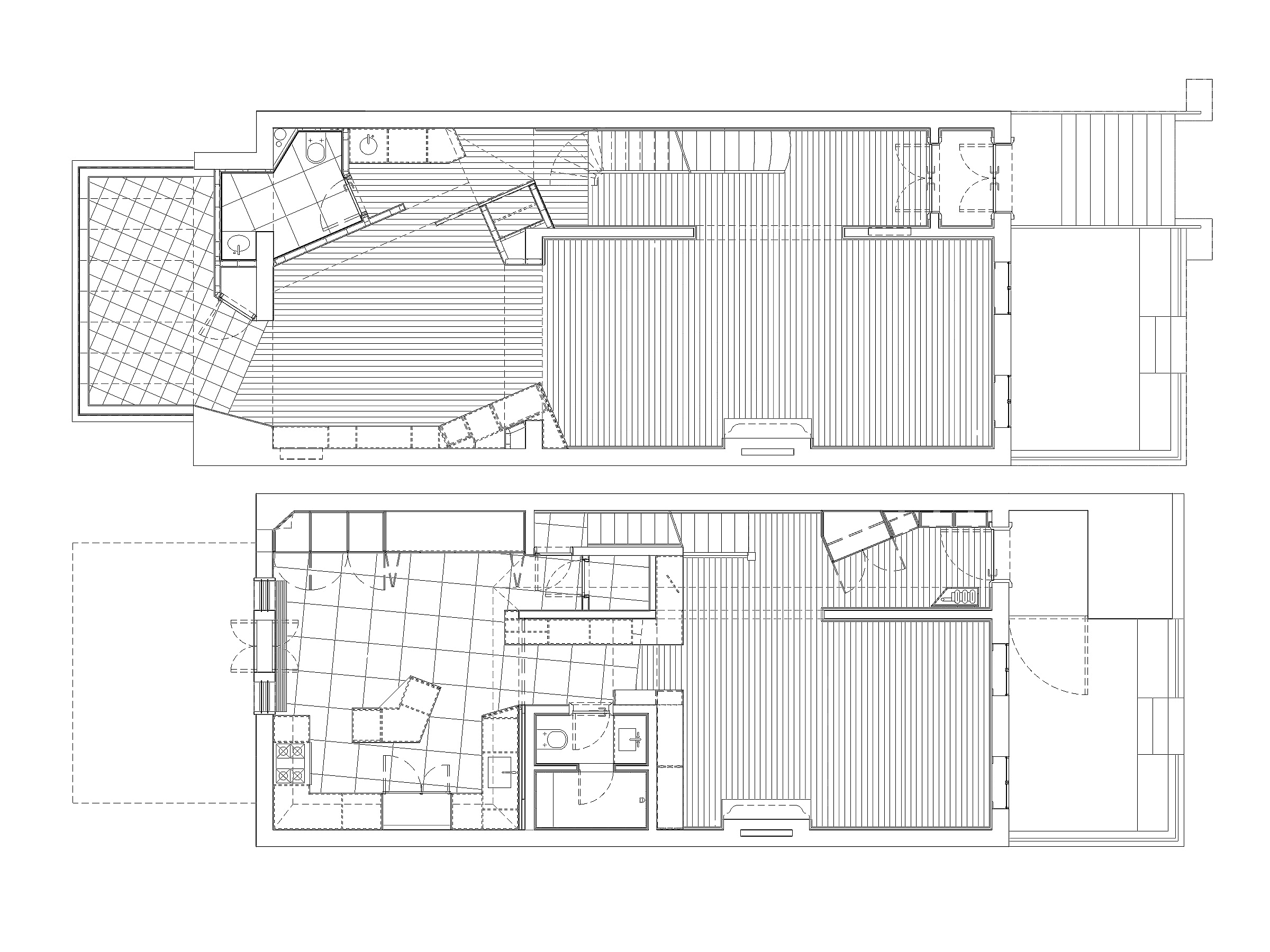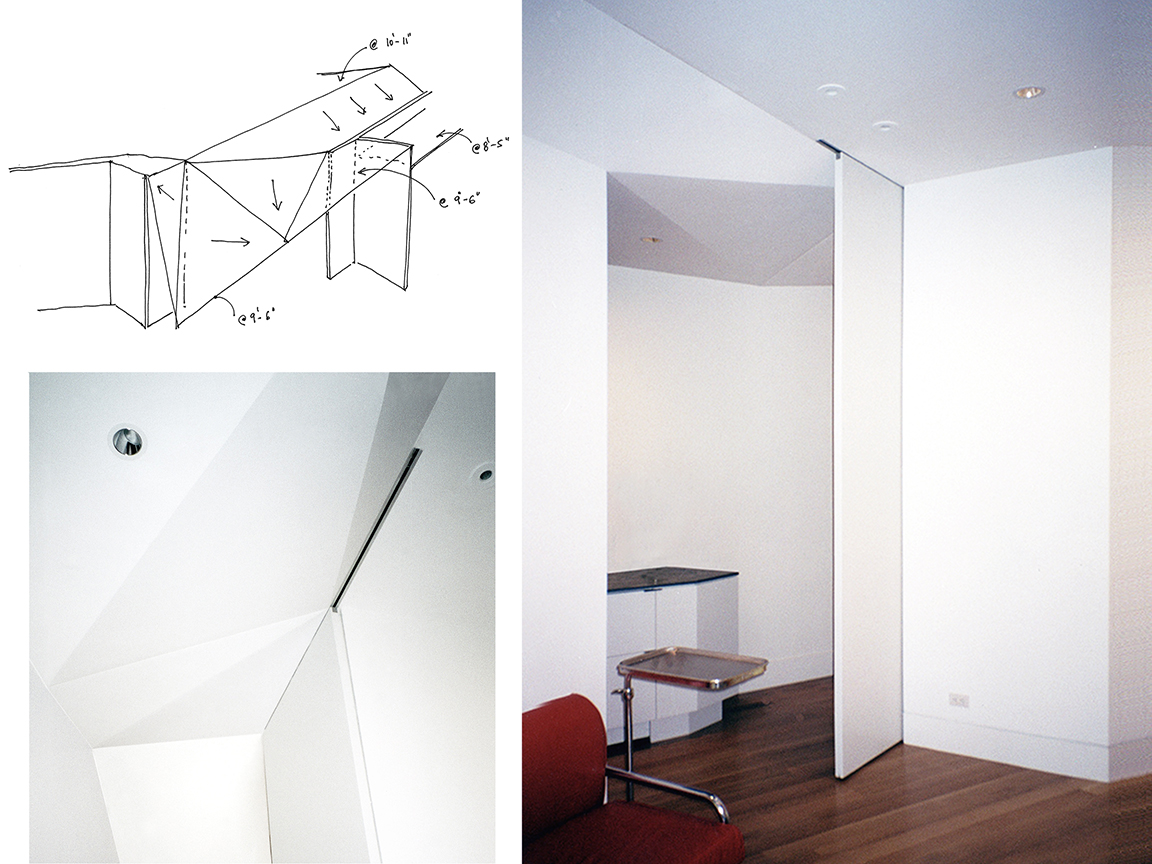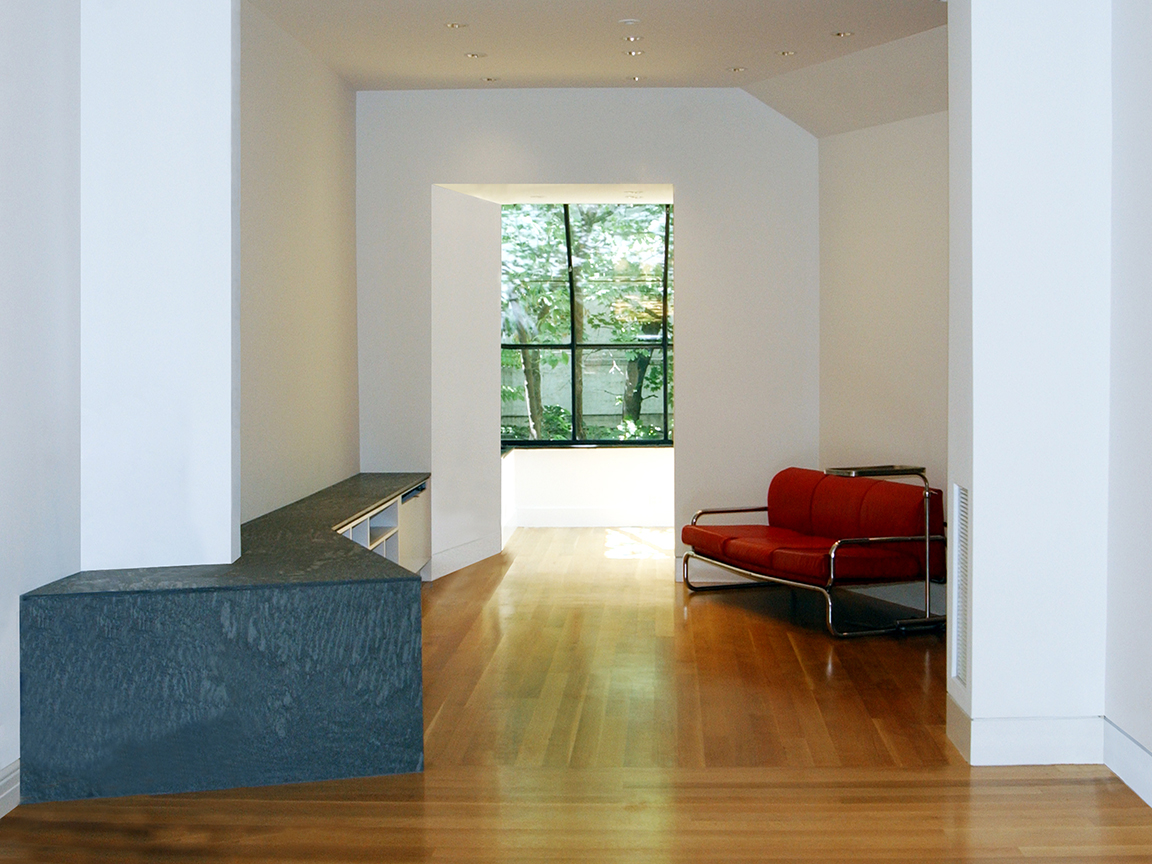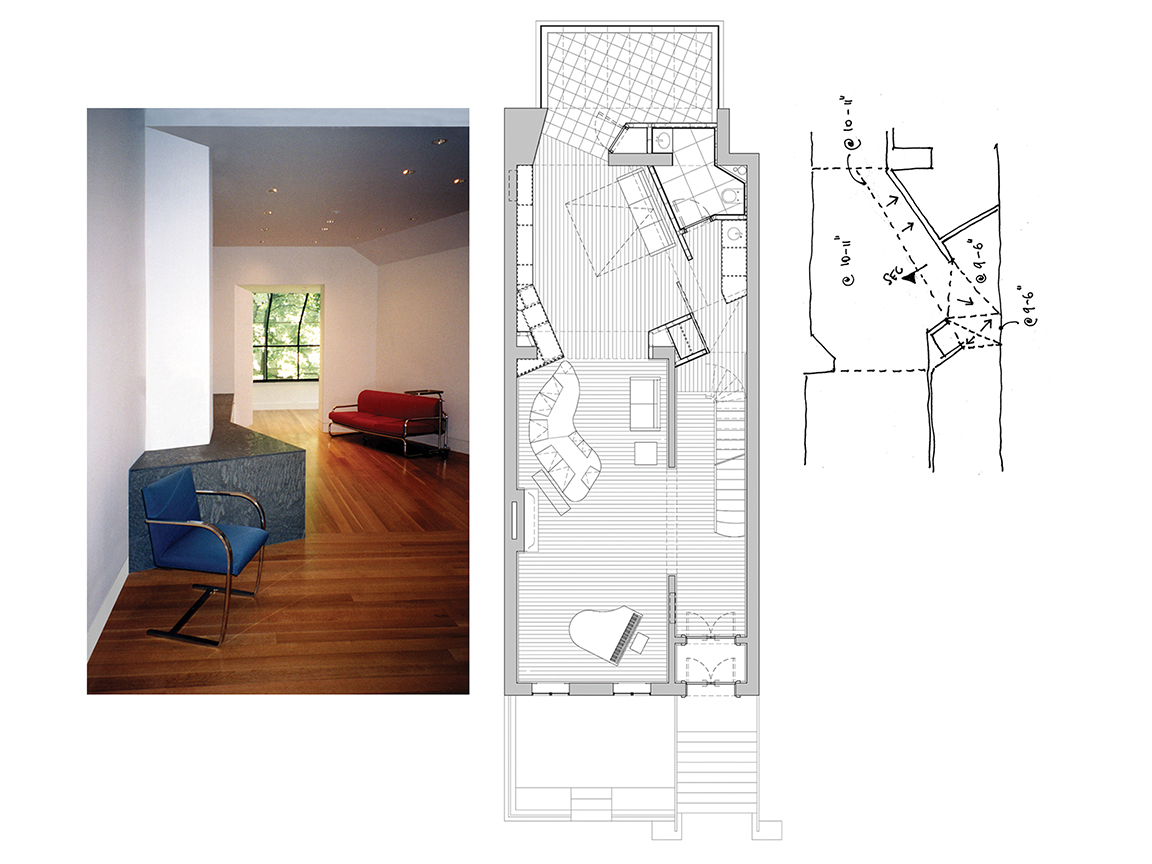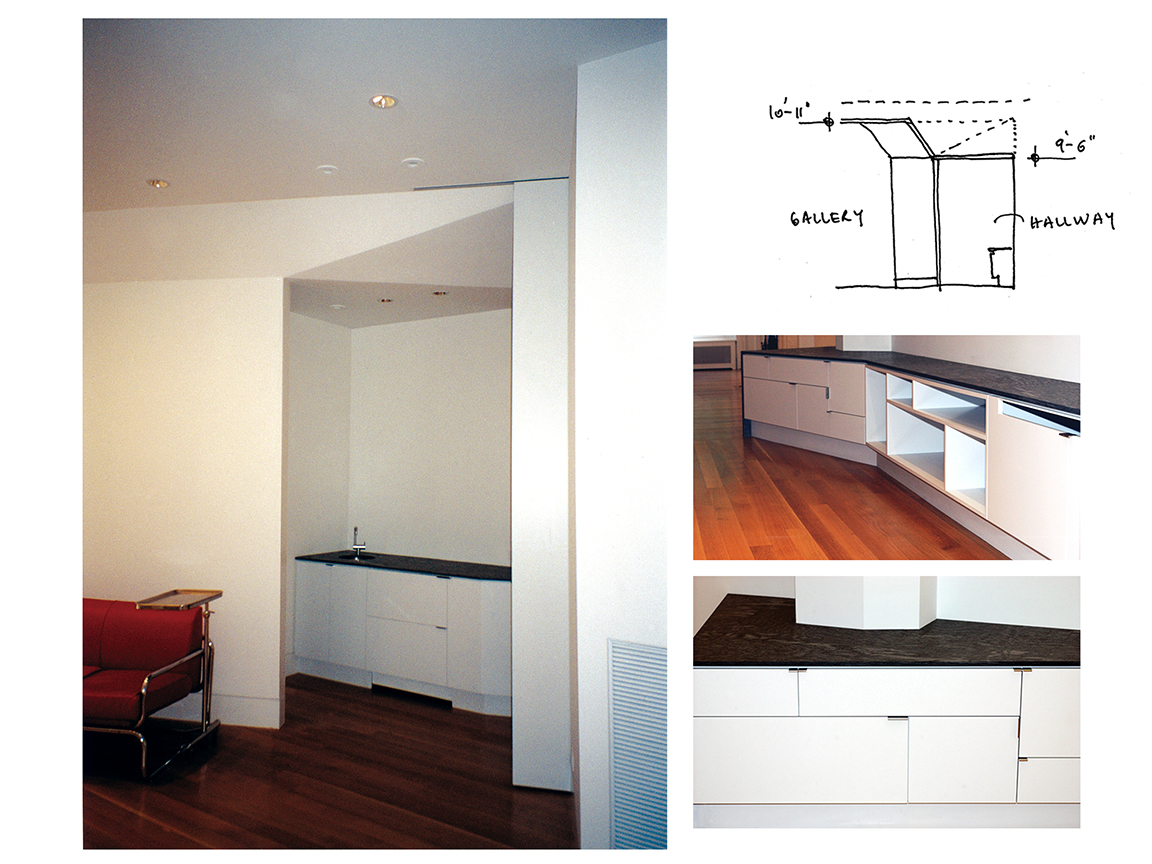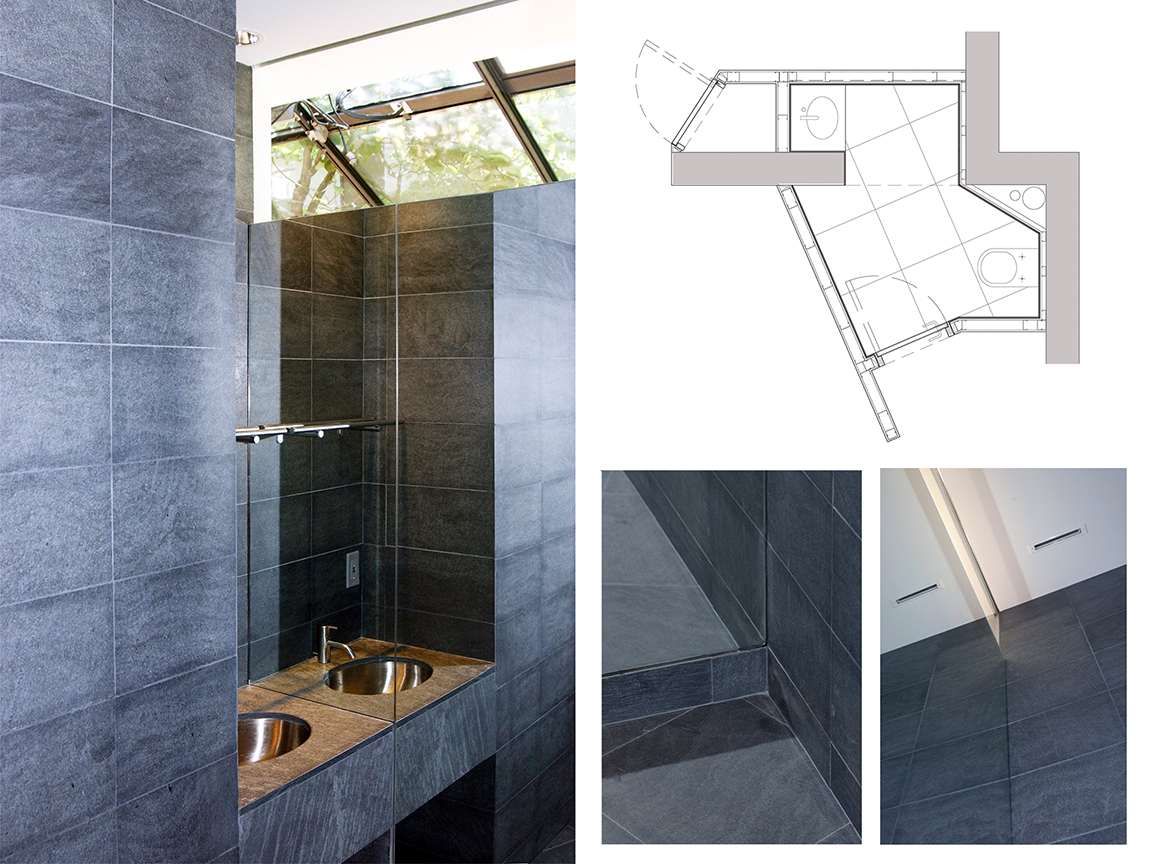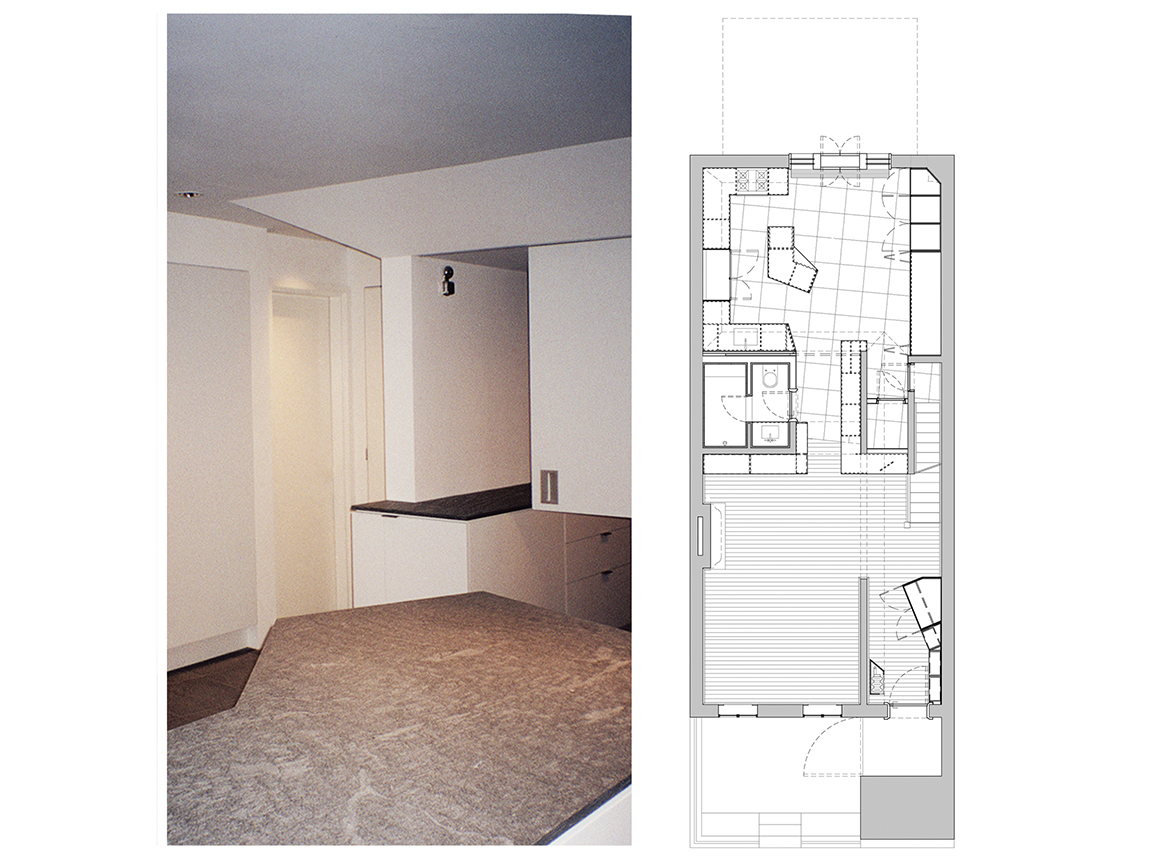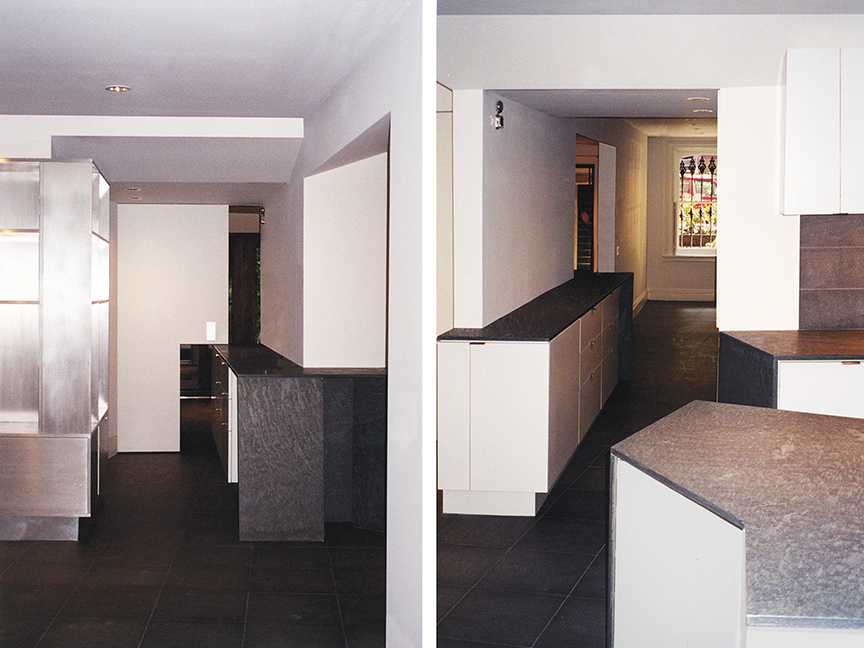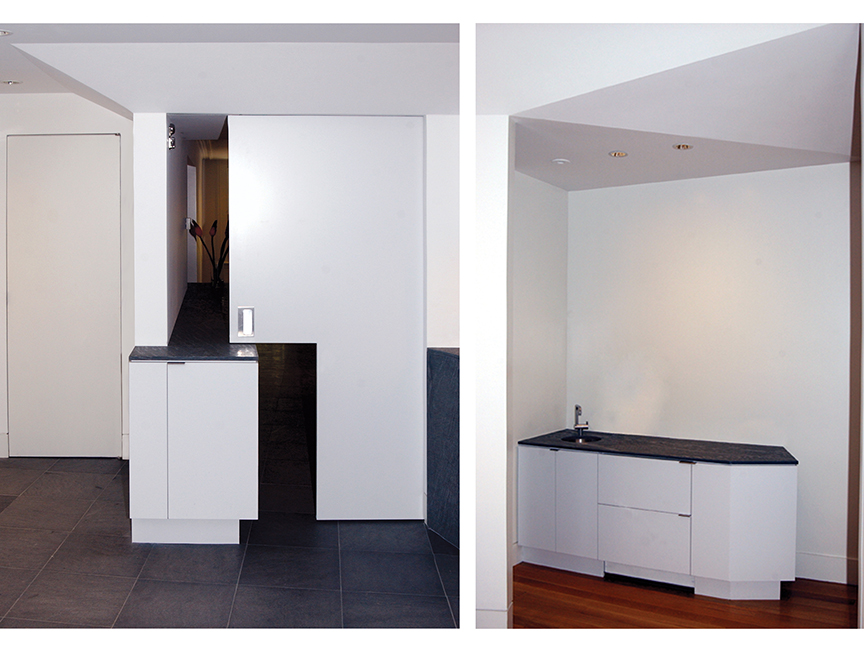GLANTZ Townhouse
| Brooklyn, NY | 2003 |
| Residential Brownstone Renovation | Built |
The GLANTZ TOWNHOUSE is 3800 square foot interior renovation and sunroom addition to a traditional Brownstone row house in Brooklyn Heights, New York with emphasis on the main reorganization of the parlor and ground floor areas. The overall design strategy attempts to instrumentalize a new progression between a series of perceptual spatial frames, while negotiating the traditional aspects of the brownstone to accommodate a new contemporary life-style. The interior surfaces were re-sculpted to house HVAC infrastructure. The new surface geometry performs under the constraint of minimal subtraction of the volume, while increasing the overall surface area to provide a series of interconnected planes for greater distribution of the light, as well as to accommodate versatility and dynamic fluctuation of connections and divisions between semi-open spaces.
| DESIGN PRINCIPAL: Dana Cupkova © DCm-STUDIO | GENERAL CONTRACTOR: Martin Meyers | HVAC CONTRACTOR: Bestaire by Marios, Inc. | CABINET MAKER: Philip Meskin |

