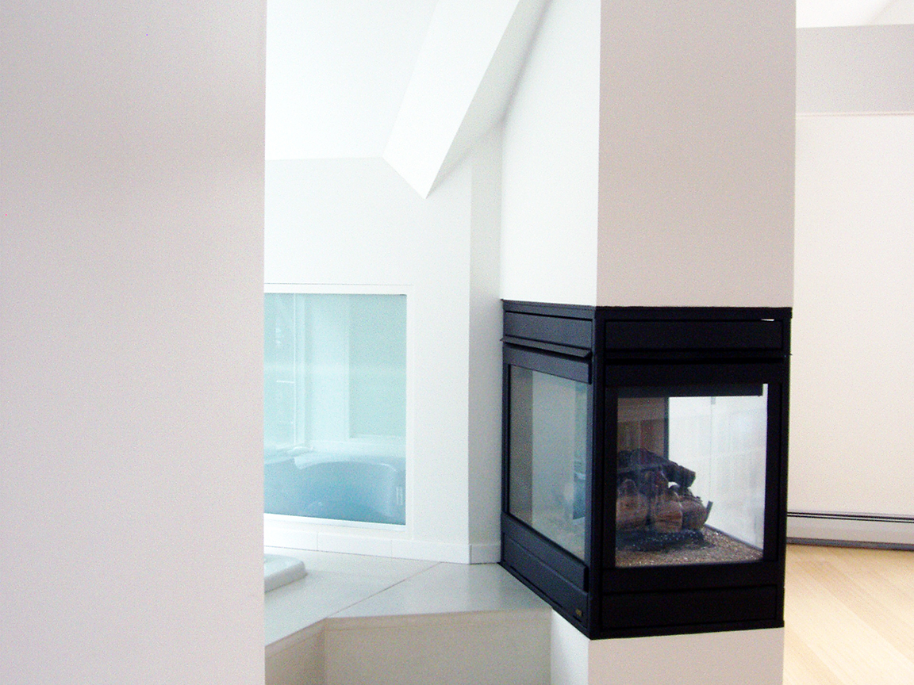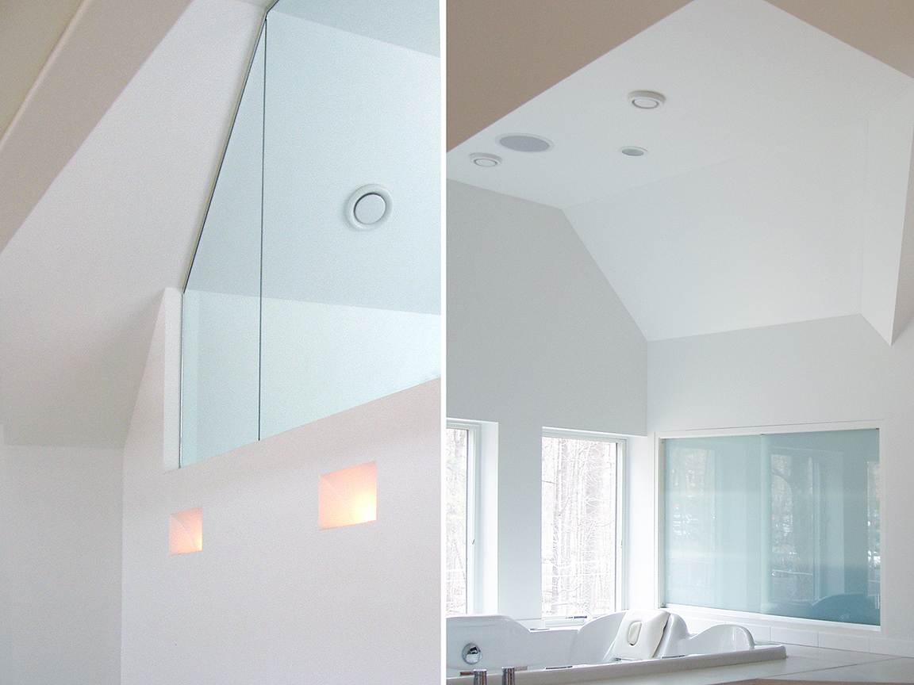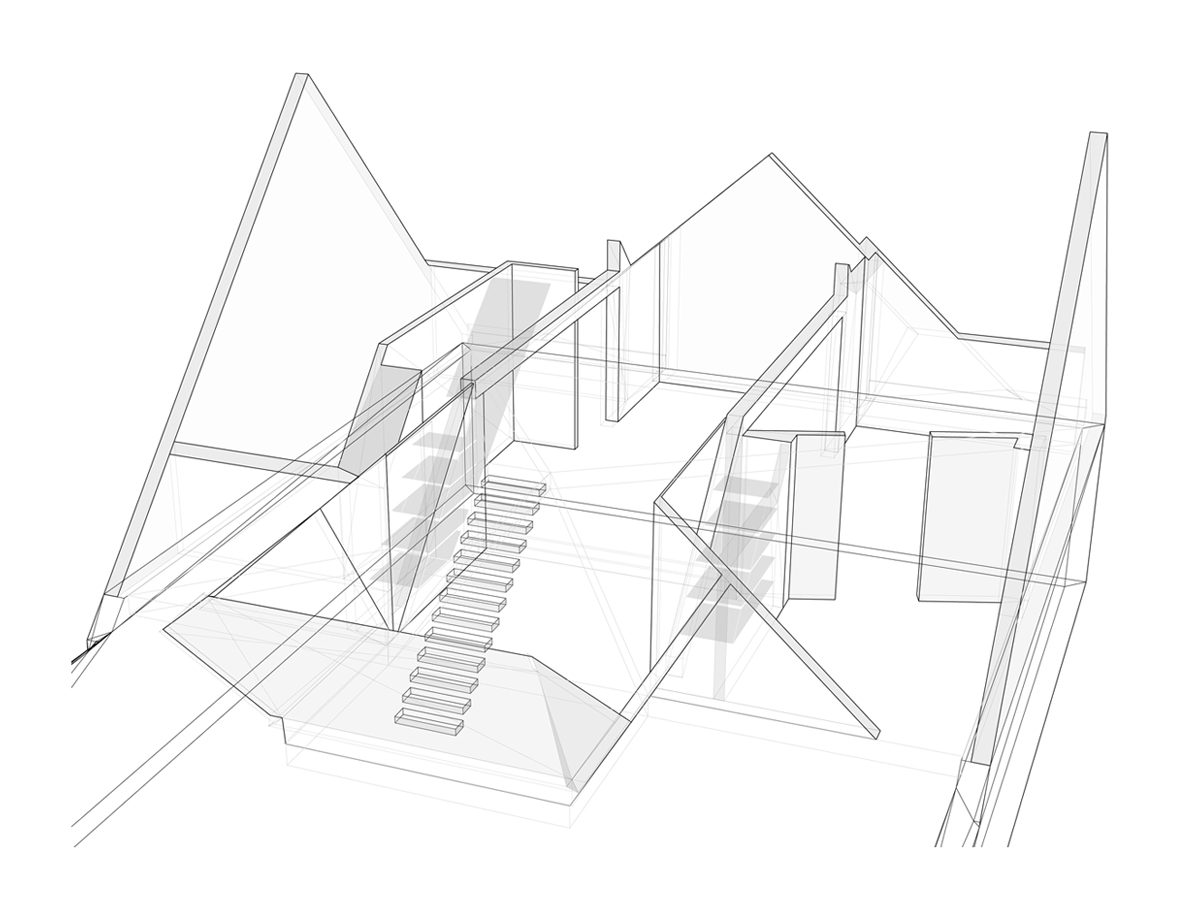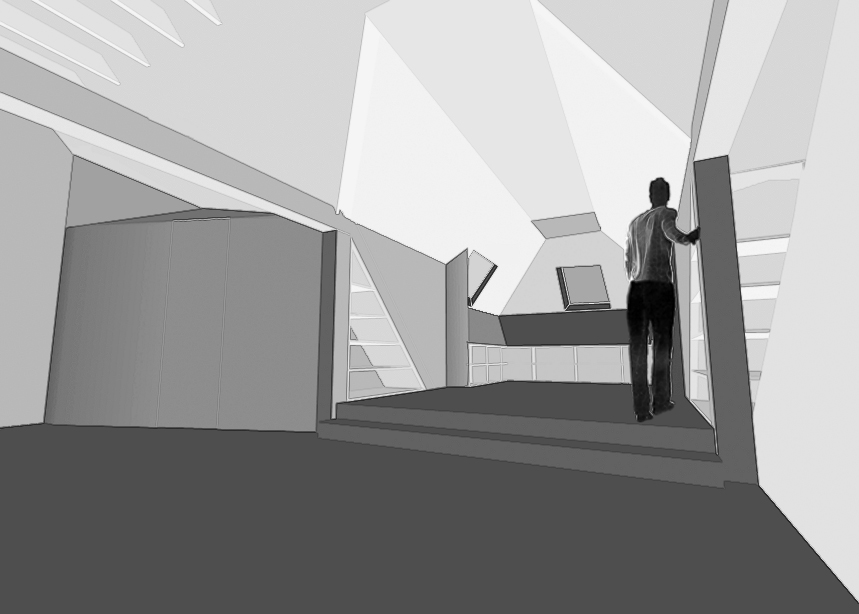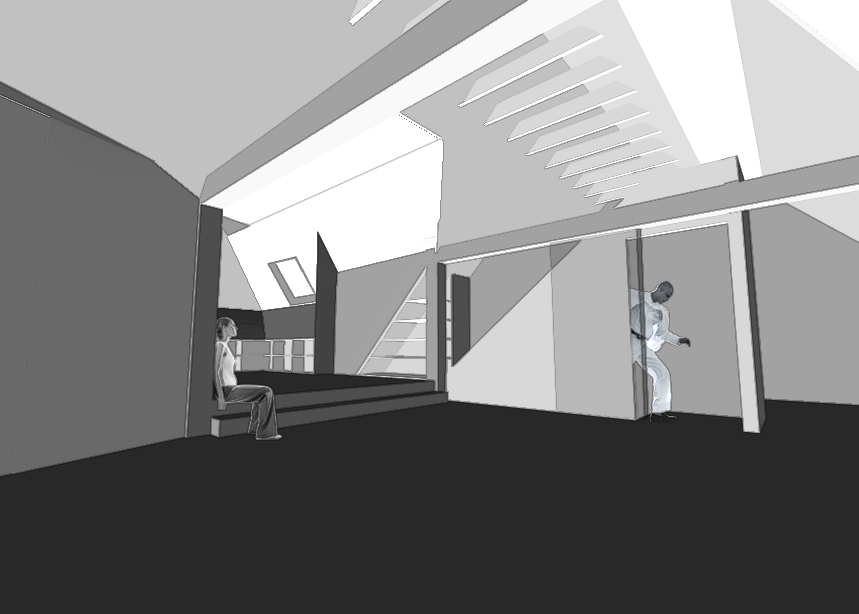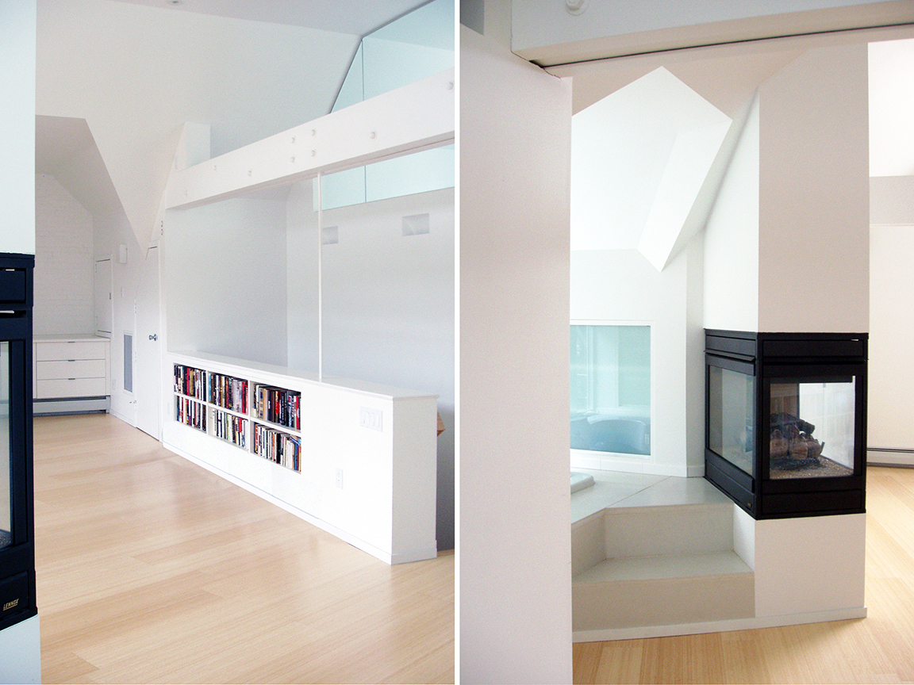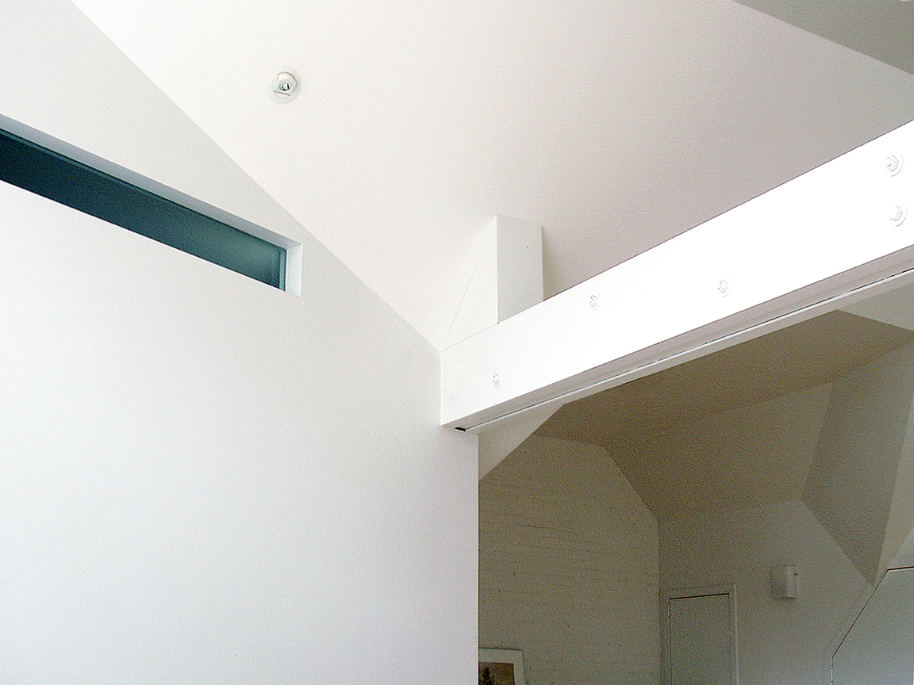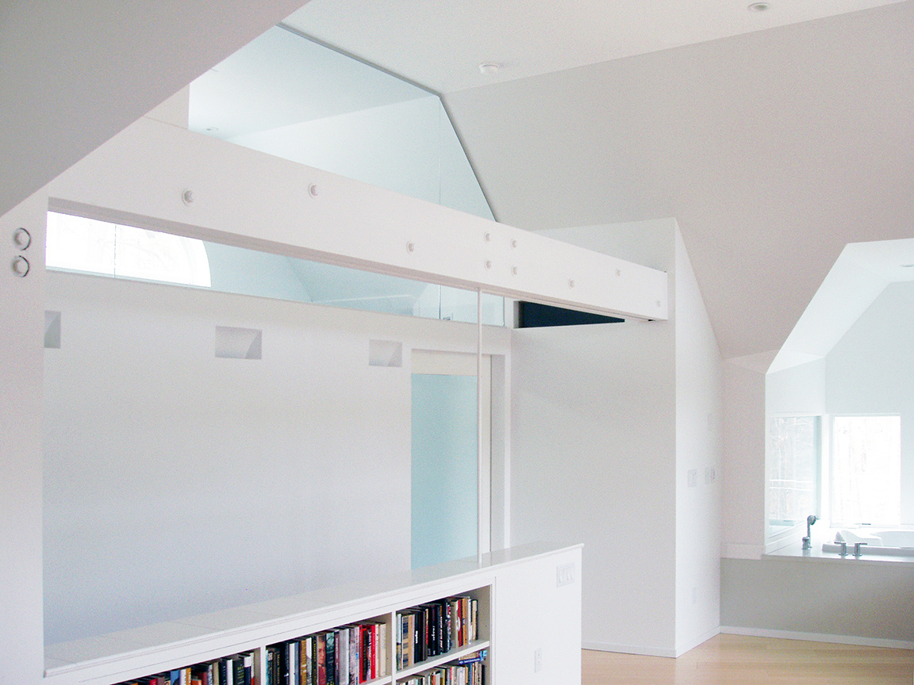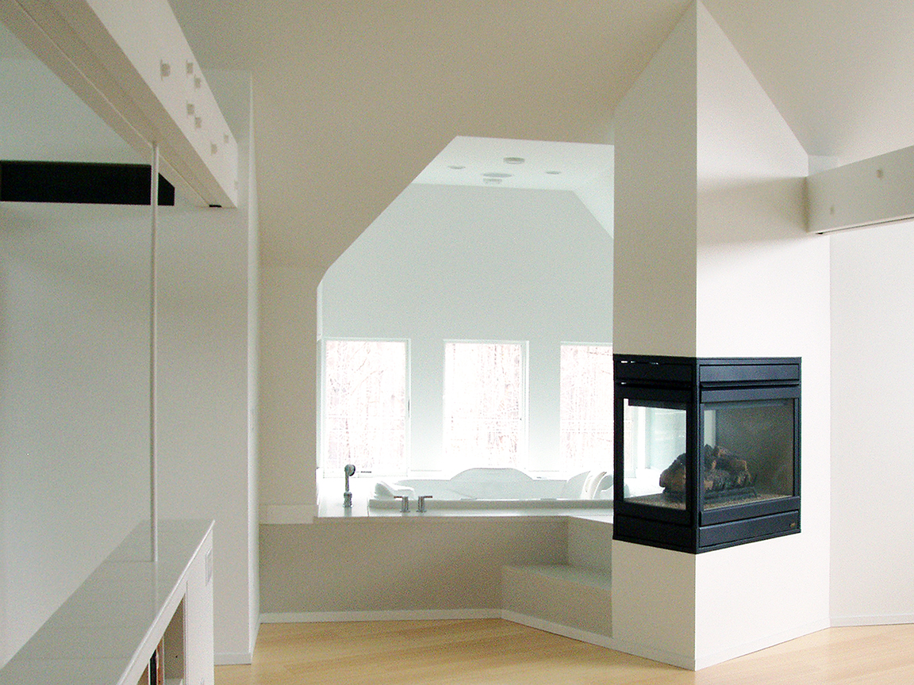H+W Roof Renovation
| Saratoga Springs, NY | 2005 |
| Residential Project | Built |
The H+W Roof Renovation is a Victorian attic space transformation into sleeping quarters, incorporating an alcove window bath tub, bathroom and sauna. Space is organized around existing natural light sources and roof geometry, while using deliberate surface creases to choreograph spatial subdivision sequence of the open space plan.
| DESIGN PRINCIPAL: Dana Cupkova © DCm-STUDIO | GENERAL CONTRACTOR: Northern Dean | STRUCTURAL ENGINEER: Creig A. Maloney, P.E. |

