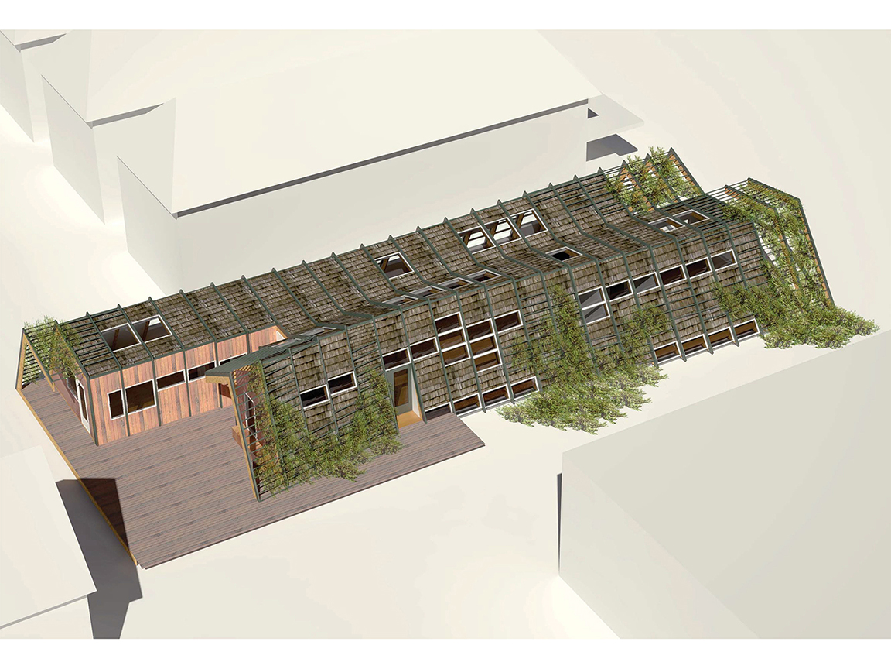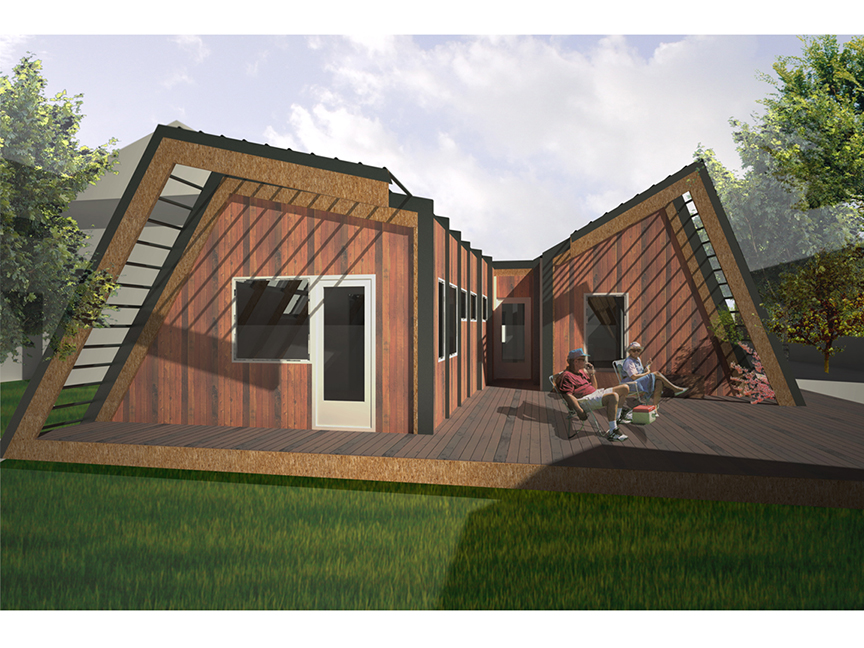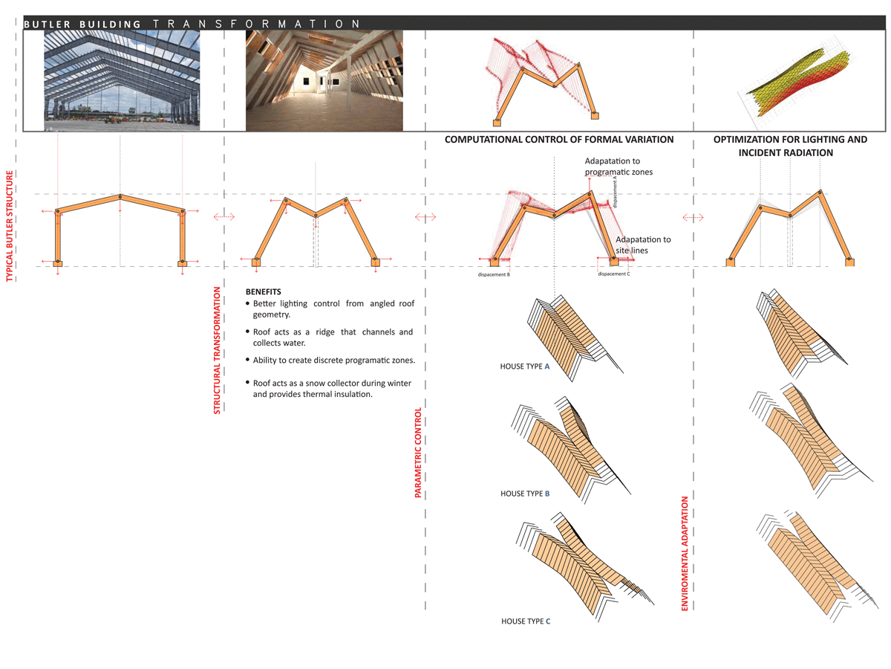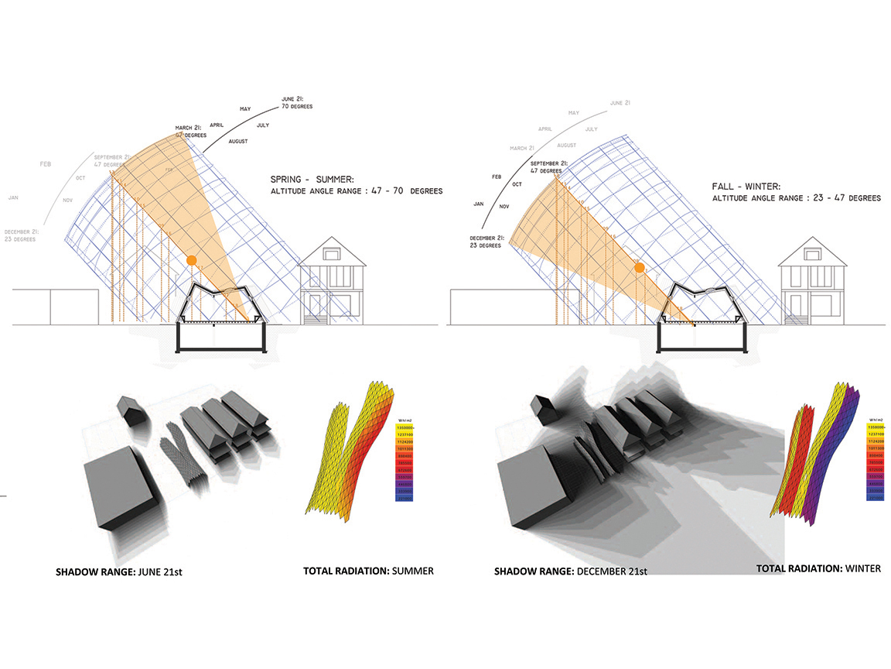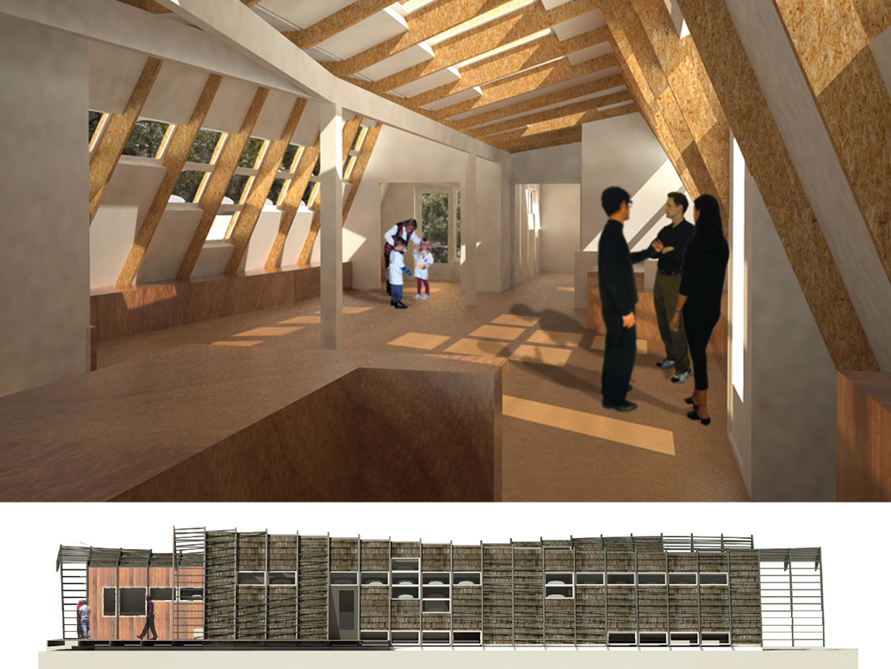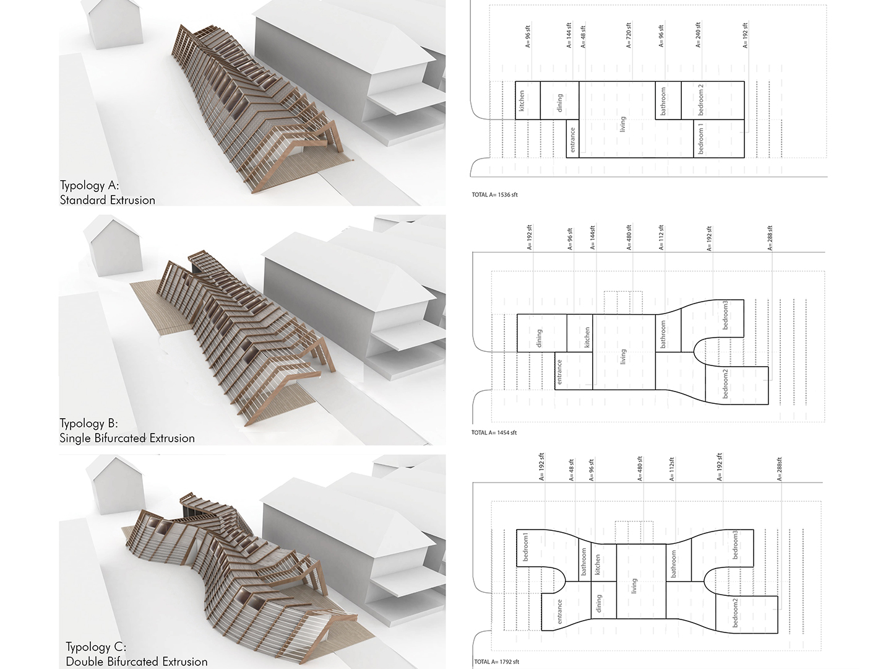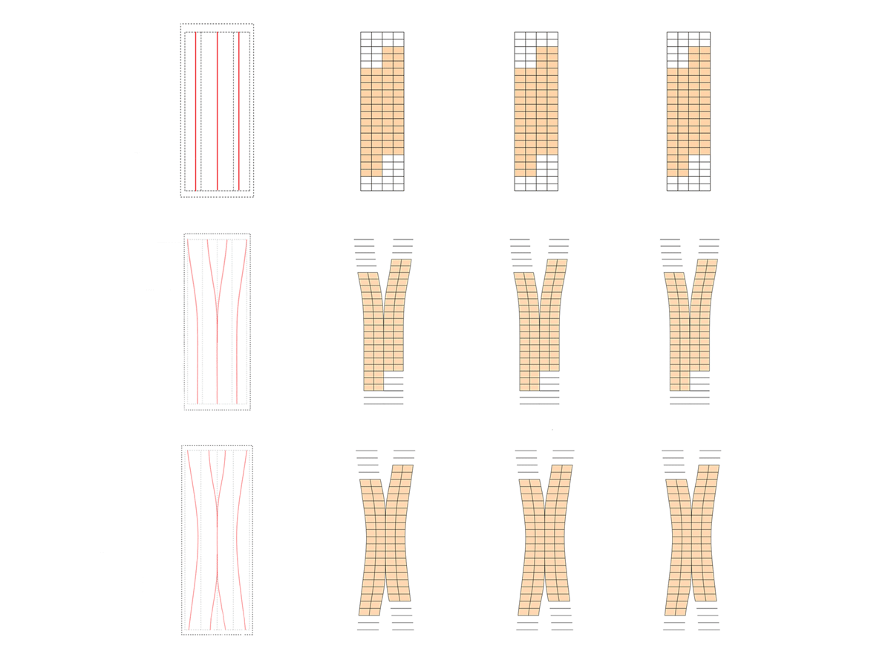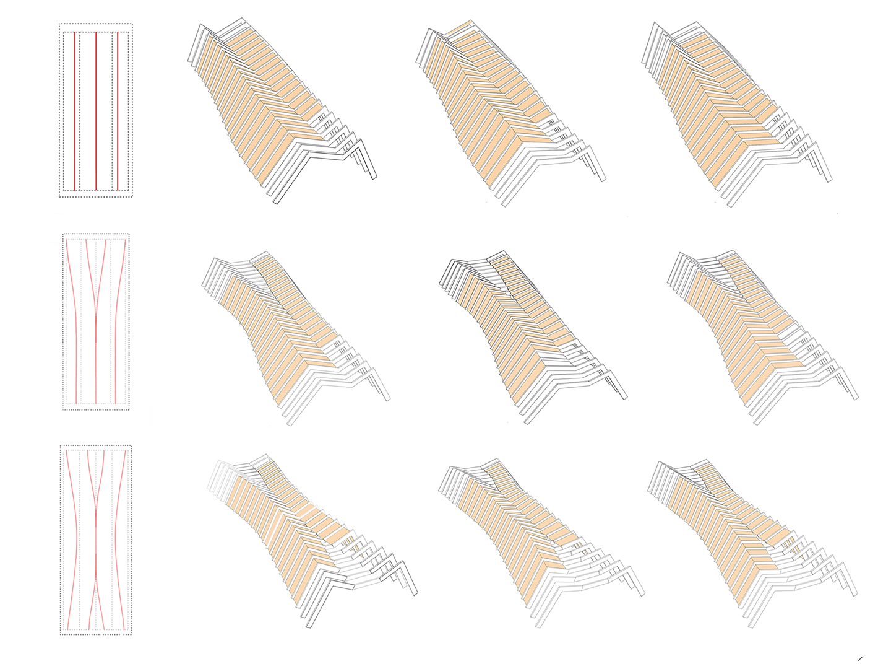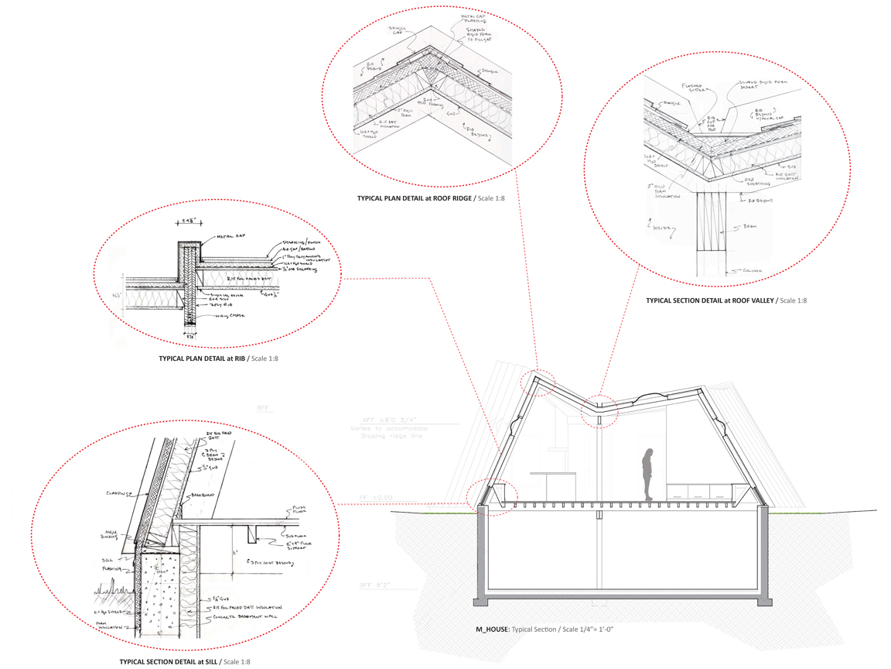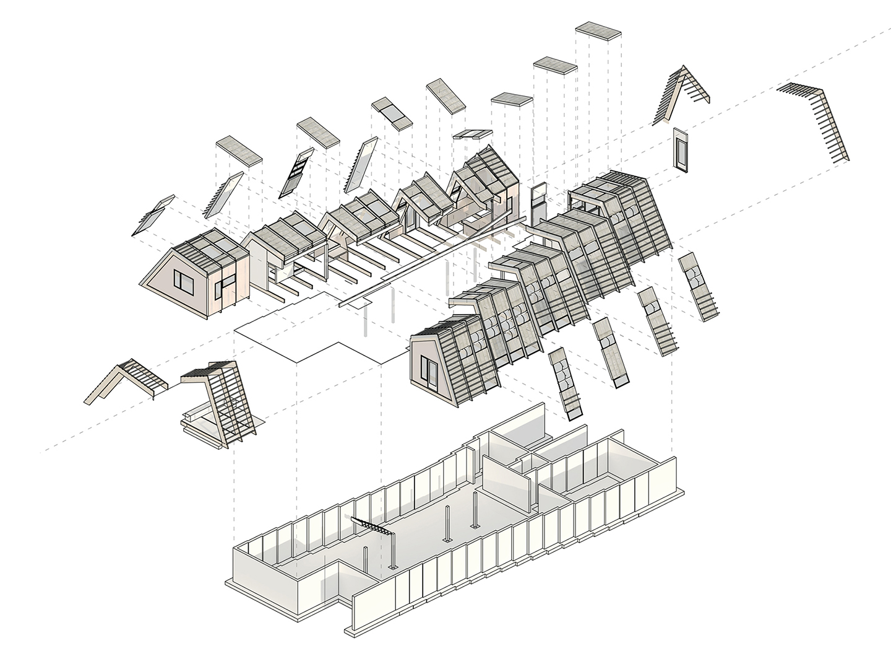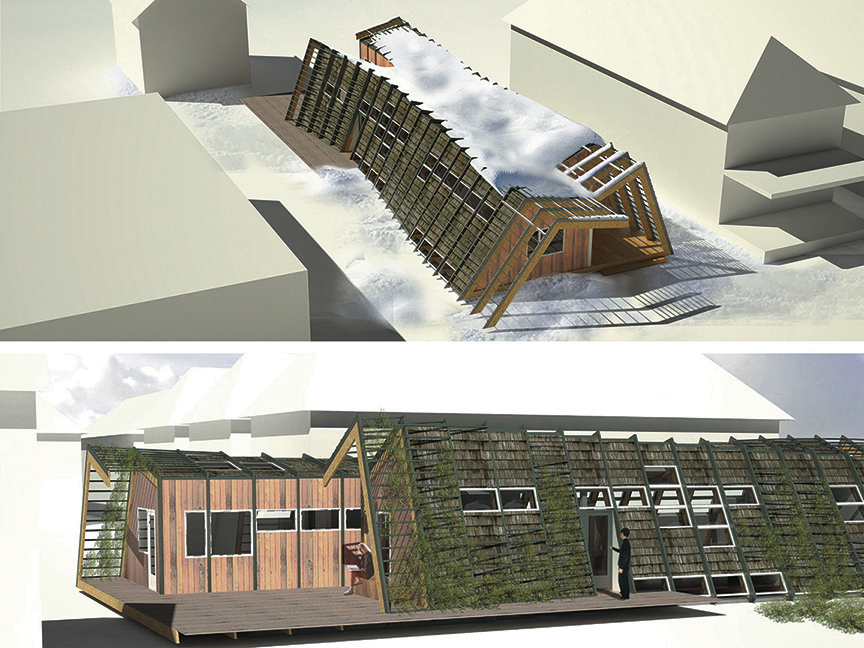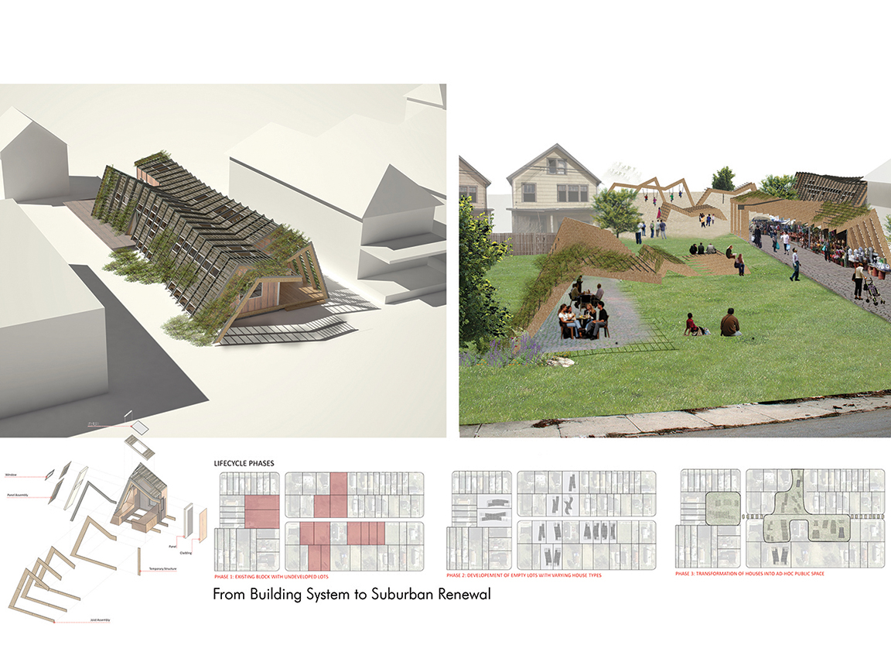M_House System
| Buffalo, NY | Summer 2009 |
| Single Family House | Competition Proposal |
The M_House system is intended for the design and fabrication of ecologically friendly homes. It is derived from a reversal of the Butler Building frame. The 'M' morphology allows for better lighting control, water capture and snow collection for insulating purposes. It uses an assembly process in which prefabricated panels and ribs are brought together to form prefabricated modules which are then shipped to the site and joined. The M_House is composed of two basic elements – ribs and panels. The 16” depth of the rib allows the infill panels to be staggered, enabling the appearance of curvilinear form using only flat stock materials. The parametric meta-model enables the rapid reconfiguration of the basic frame component sequence in response to specific climate and programmatic needs. Thus, effectively enabling to test multiple morphological, performative and programmatic strategies. The linear nature of the system means that later extension is simple, encouraging the design of small, potentially enlargeable dwellings. Panels and ribs are easily disassembled for either relocation or recycling.
Prefab M_House Inhabitat
Contemporary Green Prefab: Monsa Pub
| DESIGN PRINCIPALS: Dana Cupkova + Kevin Pratt | DESIGN TEAM: Monica Freundt, Kyriaki Kasabalis, Jamie Pelletier |

